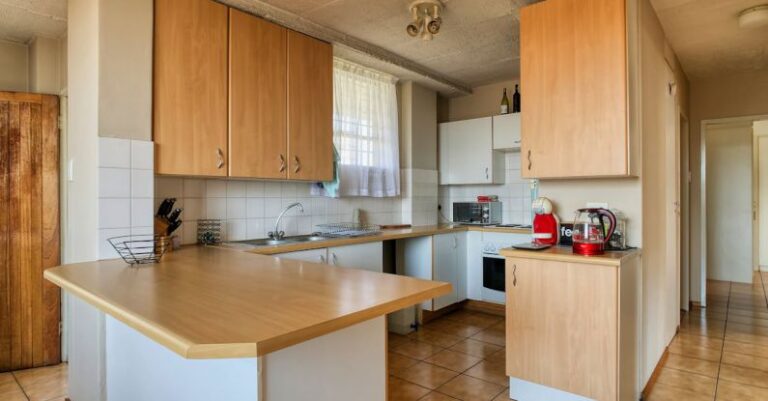
Creating a functional and stylish kitchen in a compact space can be a challenging task. However, with the right design elements and clever solutions, you can make the most of limited square footage. Whether you’re living in a small apartment or a tiny house, maximizing the efficiency of your kitchen layout is essential. Here are some of the best compact kitchen designs to inspire you.
Maximizing Storage Space
One of the key aspects of a successful compact kitchen design is maximizing storage space. Utilizing every inch of available space is crucial in a small kitchen. Consider installing floor-to-ceiling cabinets to make use of vertical space. Additionally, incorporating pull-out pantry shelves, corner cabinets, and under-sink storage solutions can help you keep your kitchen organized and clutter-free.
Multi-Functional Furniture
In a compact kitchen, every piece of furniture must serve multiple purposes. Opt for multi-functional furniture pieces such as a kitchen island with built-in storage or a dining table that can double as a workspace. Fold-down tables and chairs are also great space-saving options for small kitchens. By choosing furniture that serves more than one function, you can maximize your kitchen’s efficiency without sacrificing style.
Open Shelving
Open shelving is a popular design trend that works well in compact kitchens. By replacing traditional upper cabinets with open shelves, you can create a more open and airy feel in your kitchen. Open shelving also allows you to display your favorite dishes, cookbooks, and decor items, adding a personal touch to the space. Just be sure to keep your shelves well-organized to prevent clutter from accumulating.
Lighting Solutions
Proper lighting is essential in any kitchen, but it’s especially important in a compact space. To make your small kitchen feel brighter and more spacious, consider incorporating a mix of task lighting, ambient lighting, and accent lighting. Under-cabinet lighting can help illuminate your countertops, while pendant lights can add a decorative element to the room. Natural light is also key in small kitchens, so if possible, maximize the amount of sunlight that enters the space.
Smart Appliances
When designing a compact kitchen, choosing the right appliances is crucial. Opt for slim, space-saving appliances that are designed specifically for small kitchens. Consider a compact refrigerator, a slim dishwasher, or a combination microwave/convection oven to save space. Additionally, investing in smart appliances that can be controlled remotely can help you make the most of your kitchen’s limited square footage.
Color and Texture
Using the right color palette and textures can also help create the illusion of space in a compact kitchen. Light colors such as white, soft gray, or pale blue can make a small kitchen feel brighter and more open. Incorporating reflective surfaces like glass or stainless steel can also help bounce light around the room. Consider adding texture through a tiled backsplash, a patterned rug, or decorative wall panels to add visual interest to your kitchen design.
Maximizing Counter Space
In a small kitchen, counter space is a precious commodity. To maximize your available counter space, consider installing a fold-down countertop extension or a pull-out cutting board. You can also utilize wall-mounted shelves or magnetic strips to store knives, utensils, and spices, freeing up valuable counter space. By keeping your countertops clutter-free, you can make your small kitchen feel more functional and organized.
Innovative Layouts
When it comes to compact kitchen designs, thinking outside the box can lead to innovative layouts that make the most of limited space. Consider unconventional layouts such as a galley kitchen, a U-shaped kitchen, or a kitchen with a peninsula. These layouts can help optimize workflow and storage while still providing ample space for cooking and entertaining. Don’t be afraid to get creative with your kitchen design to find a layout that works best for your needs.
In conclusion,
Designing a compact kitchen requires thoughtful planning and creative solutions to make the most of limited space. By incorporating smart storage solutions, multi-functional furniture, open shelving, proper lighting, smart appliances, color and texture, maximizing counter space, and innovative layouts, you can create a stylish and functional kitchen that meets your needs. With the right design elements and a bit of creativity, even the smallest kitchen can become a welcoming and efficient space for cooking and entertaining.





