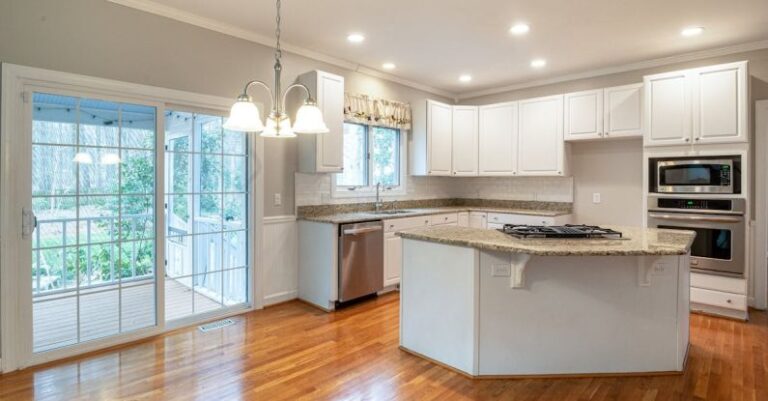
When it comes to designing a kitchen, one of the most important decisions you will make is choosing the right size for a kitchen island. A kitchen island can serve as a focal point in the room, providing extra counter space, storage, and seating. However, determining the ideal size for your kitchen island can be a challenging task. Here are some key factors to consider when selecting the perfect dimensions for your kitchen island.
**Assess Your Kitchen Layout**
Before diving into the specifics of island size, take a step back and evaluate your kitchen layout. Consider the size and shape of your kitchen, as well as the location of existing features such as appliances, cabinets, and doorways. It’s essential to ensure that the kitchen island does not disrupt the flow of the room or impede your ability to move around comfortably while cooking.
**Determine Your Kitchen Island’s Function**
The size of your kitchen island should align with its intended function. Are you looking to create a space for meal preparation, casual dining, or entertaining guests? The primary purpose of your island will influence its size requirements. For example, if you plan to use the island primarily for cooking and food prep, you may prioritize a larger surface area for chopping, mixing, and assembling ingredients. On the other hand, if you envision using the island for casual meals or socializing, you might prioritize seating capacity over workspace.
**Consider Clearance Space**
One crucial yet often overlooked aspect of determining the right size for a kitchen island is ensuring adequate clearance space around it. To maintain a comfortable and functional kitchen environment, leave at least 36 inches of clearance between the island and surrounding countertops, walls, and appliances. This clearance zone will allow you to move freely around the island and open cabinets and drawers without obstruction.
**Factor in Seating Arrangements**
If you plan to incorporate seating at your kitchen island, the size of the island will depend on the number of seats you wish to accommodate. As a general rule of thumb, allocate around 24 inches of width per seat to ensure sufficient space for comfortable dining. Additionally, consider whether you prefer backless stools, which require less space, or chairs with backs that necessitate additional room for movement.
**Balance Proportions with the Room Size**
When selecting the size of your kitchen island, it’s essential to strike a balance between the island’s dimensions and the overall size of the room. A disproportionately large island can overwhelm a small kitchen, making the space feel cramped and crowded. Conversely, a tiny island in a spacious kitchen may appear lost and insignificant. Aim to choose an island size that complements the scale of your kitchen while maximizing functionality and visual appeal.
**Customize to Your Needs**
Every kitchen is unique, and the ideal size for a kitchen island will vary based on individual preferences and requirements. Consider customizing your island to suit your specific needs, whether that involves incorporating specialized features such as a sink, cooktop, or wine cooler, or designing a multi-level island with varying heights for different purposes. By tailoring the size and configuration of your kitchen island to align with your lifestyle and cooking habits, you can create a personalized and highly functional centerpiece for your kitchen.
**Selecting the Perfect Size for Your Kitchen Island**
In conclusion, choosing the right size for a kitchen island involves a thoughtful assessment of your kitchen layout, island function, clearance space, seating arrangements, room proportions, and personal preferences. By carefully considering these factors and customizing your island to meet your needs, you can create a versatile and visually appealing centerpiece for your kitchen. Remember that the size of your kitchen island should enhance the functionality and aesthetics of your space, ultimately creating a welcoming and efficient environment for cooking, dining, and entertaining.





